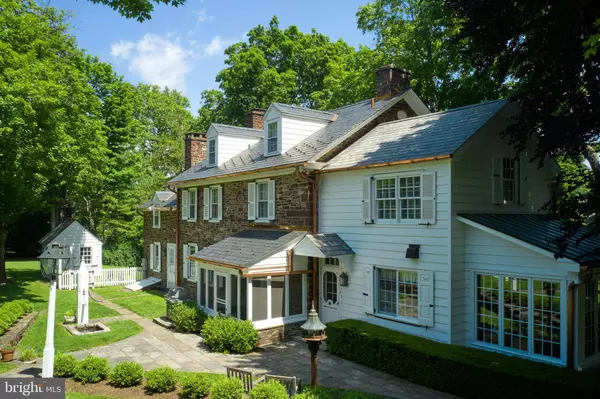
CABIN RUN FARM VIDEO
GALLERY
PROPERTY DETAIL
Key Details
Property Type Single Family Home
Sub Type Detached
Listing Status Active
Purchase Type For Sale
Square Footage 5, 300 sqft
Price per Sqft $679
Subdivision None Available
MLS Listing ID PABU2095394
Style Colonial
Bedrooms 4
Full Baths 4
Half Baths 1
HOA Y/N N
Abv Grd Liv Area 5,300
Year Built 1806
Annual Tax Amount $24,458
Tax Year 2025
Lot Size 12.496 Acres
Acres 12.5
Lot Dimensions 0.00 x 0.00
Property Sub-Type Detached
Source BRIGHT
Location
State PA
County Bucks
Area Bedminster Twp (10101)
Zoning AP
Rooms
Basement Combination, Drainage System, Sump Pump, Unfinished, Other
Building
Lot Description Additional Lot(s), Cleared, Front Yard, Landscaping, Level, Not In Development, SideYard(s), Sloping
Story 3
Foundation Slab, Stone
Above Ground Finished SqFt 5300
Sewer On Site Septic
Water Well
Architectural Style Colonial
Level or Stories 3
Additional Building Above Grade, Below Grade
Structure Type Beamed Ceilings,Dry Wall,Paneled Walls,Plaster Walls,Vaulted Ceilings
New Construction N
Interior
Interior Features Additional Stairway, Bathroom - Stall Shower, Bathroom - Tub Shower, Built-Ins, Crown Moldings, Exposed Beams, Formal/Separate Dining Room, Kitchen - Country, Kitchen - Eat-In, Kitchen - Gourmet, Kitchen - Island, Kitchen - Table Space, Pantry, Recessed Lighting, Walk-in Closet(s), Window Treatments, Wood Floors
Hot Water Electric, Oil
Heating Heat Pump(s), Heat Pump - Oil BackUp, Radiant
Cooling Central A/C
Flooring Hardwood, Partially Carpeted, Stone, Tile/Brick, Wood
Fireplaces Number 3
Fireplaces Type Mantel(s), Marble, Stone, Wood
Inclusions Call Broker
Equipment Built-In Microwave, Cooktop, Dishwasher, Dryer, Exhaust Fan, Oven - Double, Oven - Self Cleaning, Washer
Fireplace Y
Window Features Atrium,Double Pane,Insulated,Screens
Appliance Built-In Microwave, Cooktop, Dishwasher, Dryer, Exhaust Fan, Oven - Double, Oven - Self Cleaning, Washer
Heat Source Electric, Oil
Laundry Main Floor
Exterior
Exterior Feature Patio(s), Terrace
Parking Features Additional Storage Area, Garage - Side Entry, Oversized
Garage Spaces 10.0
Fence Board, Partially, Picket
Pool Concrete, Heated, In Ground
Utilities Available Cable TV, Phone, Propane
Water Access N
View Courtyard, Creek/Stream, Panoramic, Scenic Vista
Roof Type Slate
Street Surface Paved
Accessibility None
Porch Patio(s), Terrace
Road Frontage Boro/Township
Total Parking Spaces 10
Garage Y
Schools
High Schools Pennridge
School District Pennridge
Others
Senior Community No
Tax ID 01-019-036-001
Ownership Fee Simple
SqFt Source 5300
Acceptable Financing Cash, Conventional
Horse Property Y
Horse Feature Horses Allowed
Listing Terms Cash, Conventional
Financing Cash,Conventional
Special Listing Condition Standard
SIMILAR HOMES FOR SALE
Check for similar Single Family Homes at price around $3,600,000 in Pipersville,PA

Active
$3,000,000
260 CAFFERTY RD, Pipersville, PA 18947
Listed by Keller Williams Real Estate-Doylestown4 Beds 4 Baths 7,486 SqFt
Active
$3,950,000
5382 WISMER RD, Pipersville, PA 18947
Listed by Addison Wolfe Real Estate5 Beds 4 Baths 5,753 SqFt
Active
$4,000,000
5895 RODGERS RD, Pipersville, PA 18947
Listed by SERHANT PENNSYLVANIA LLC6 Beds 7 Baths 8,900 SqFt
CONTACT









